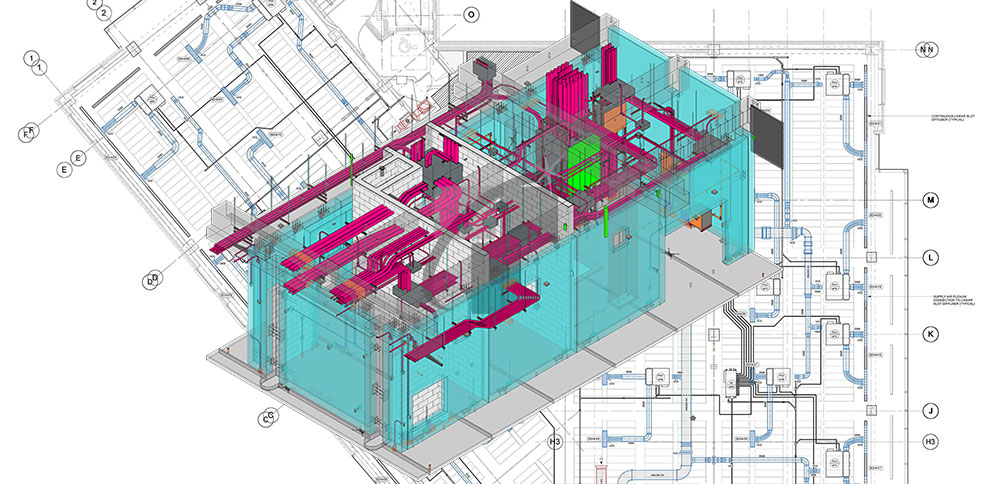HAVE YOUR DRAWINGS PROPERLY COORDINATED?
Construction Drawings are the detailed instructions or road map on how to build out a project. Although a simplified example, most projects require at a minimum architectural, mechanical and electrical drawings. Sometimes communications, structural and other consultants are hired to create drawings as well.
The drawing process follows a path from the architect who is to provide the details necessary to build the project on a set on drawings. The architect will then send their drawings to the various consultants to draw their specific set of instructions with regards to the project. The coordination of these drawings ensures that the information from the architectural drawings is correctly translated to the consultants’ mechanical, electrical, communication, and structural drawings. If a construction manager is on board, their advice can also add valuable insight to coordination challenges to minimize future challenges.
The impact of poorly coordinated drawings is incomplete tender submissions and unpredictable future expenses for a client so make sure to always ask for a formal drawing coordination meeting with all the consultants together.

